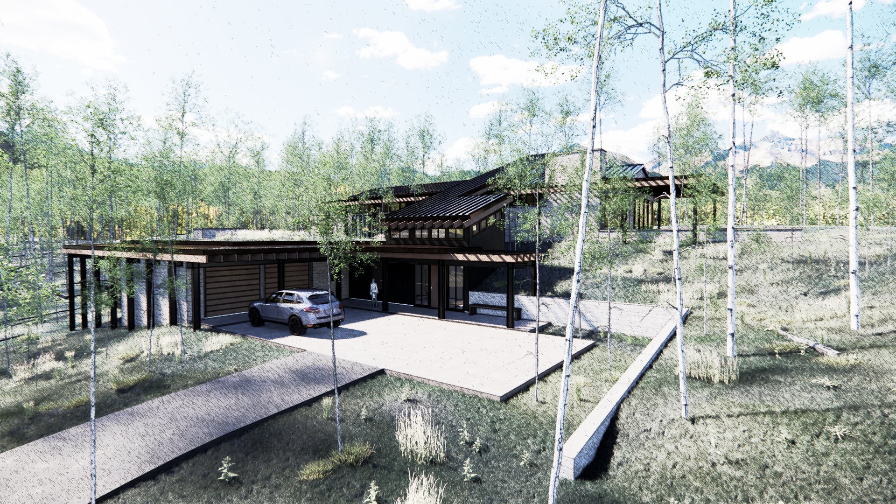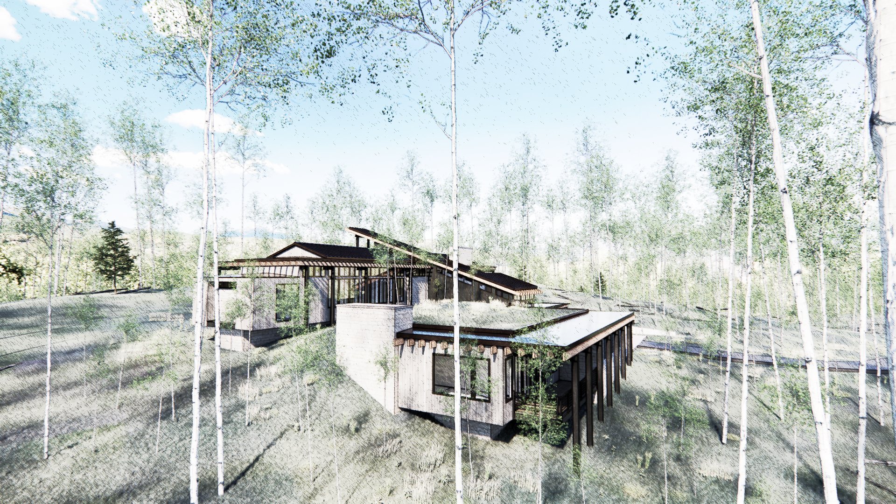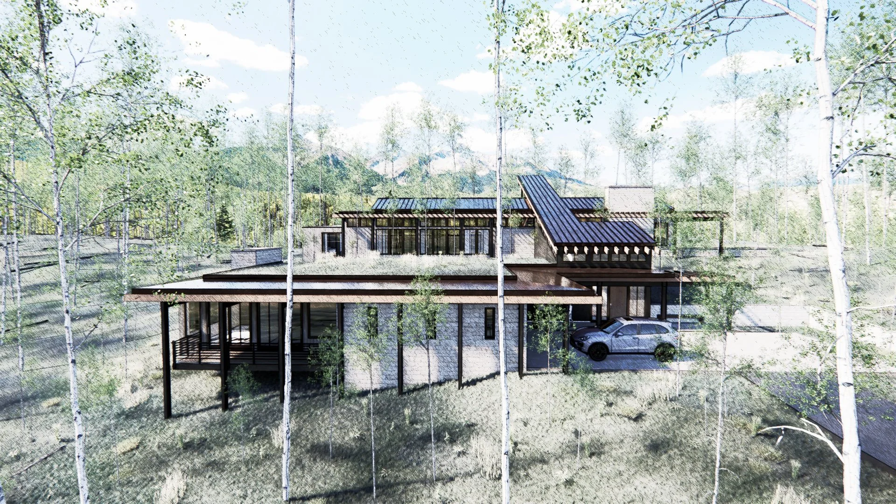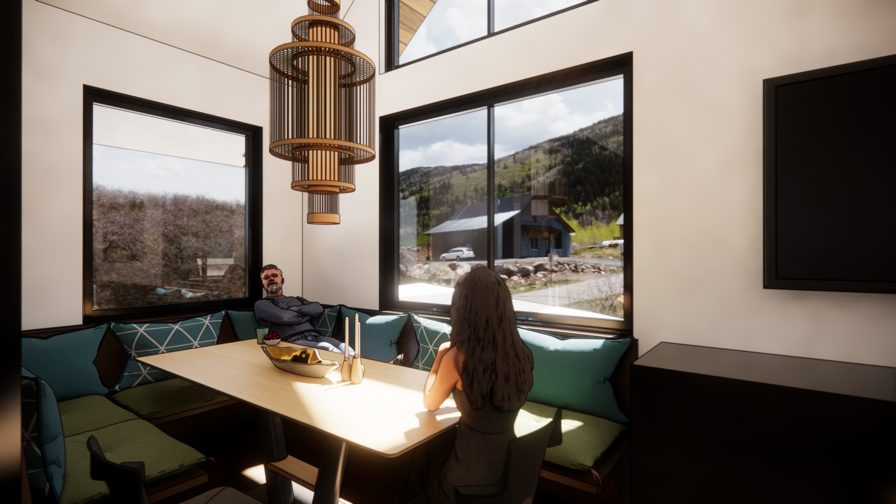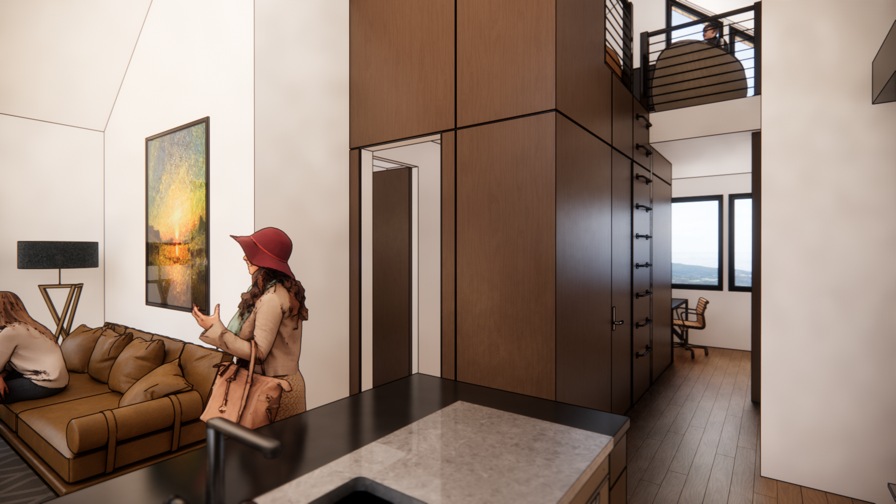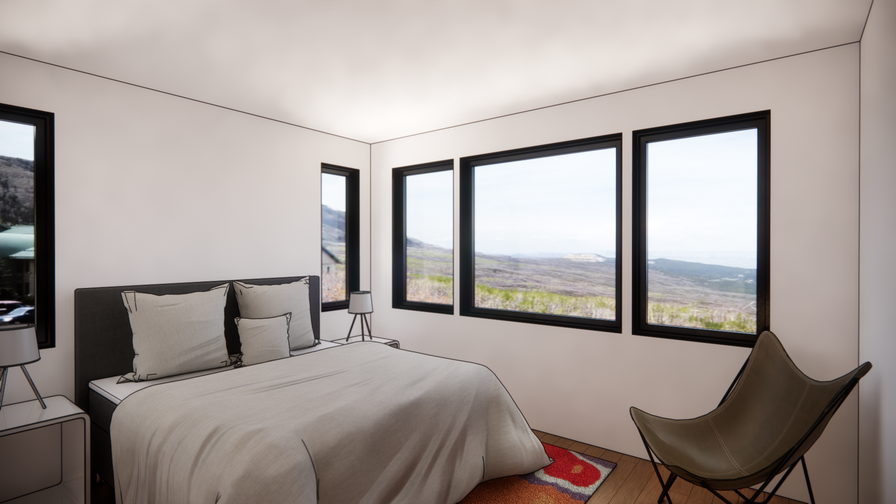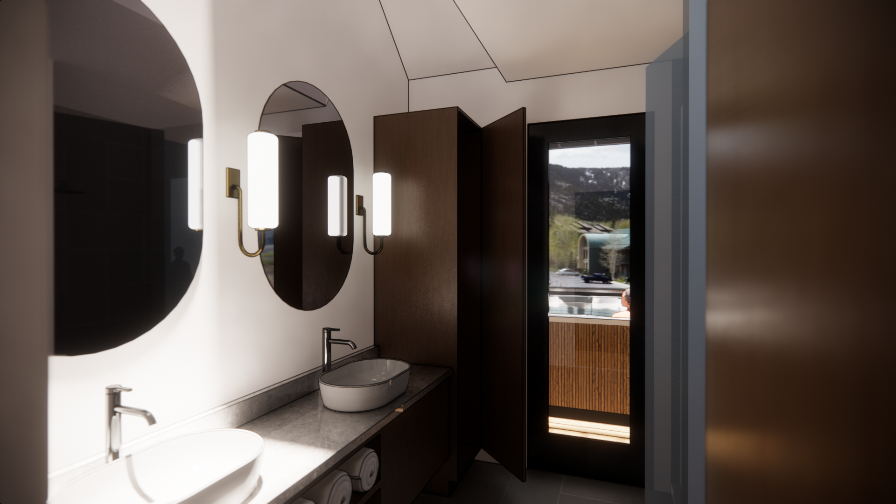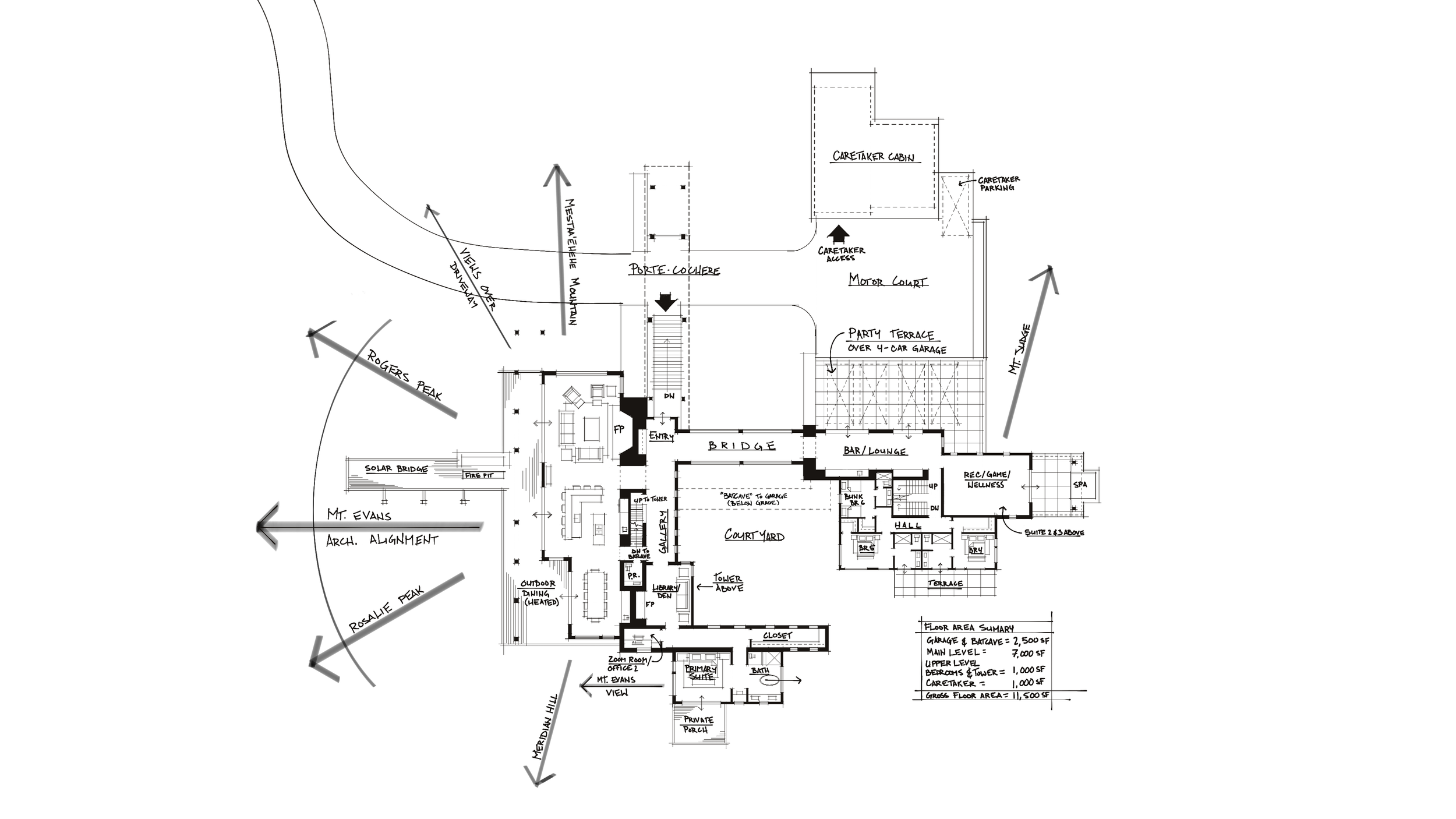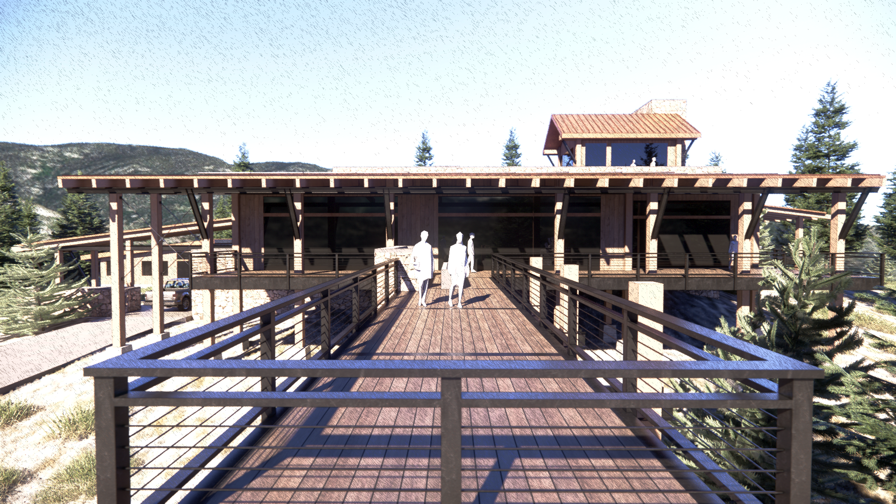When a plan doesn’t cut it
A building’s design doesn’t always represent well in the classic two-dimensional space. For example, how a window captures a view is all-but impossible to illustrate in the traditional sense. Or, how a house nestles just-right into a hillside. Some aspects of a design just need a little more clarity which has been my specialty for more than a decade. Take a look at the gallery below, it is a small sampling of some of my recent work. It is a mix of projects unique to Scheme C and also collaborations with other architecture firms.
-
![]()
A modest home in an aspen forrest | A collaboration with Tommy Hein Architects
-
![]()
A modest home in an aspen forrest | A collaboration with Tommy Hein Architects
-
![]()
A modest home in an aspen forrest | A collaboration with Tommy Hein Architects
-
![]()
A modest home in an aspen forrest | A collaboration with Tommy Hein Architects
-
![]()
Panoramic mountain views | A collaboration with Narcis Tudor Architects
-
![]()
Panoramic mountain views | A collaboration with Narcis Tudor Architects
-
![]()
A modern mountain retreat at the Powderhorn Ski Area | A Scheme C original
-
![]()
A modern mountain retreat at the Powderhorn Ski Area | A Scheme C original
-
![]()
A modern mountain retreat at the Powderhorn Ski Area | A Scheme C original
-
![]()
A modern mountain retreat at the Powderhorn Ski Area | A Scheme C original
-
![]()
A modern mountain retreat at the Powderhorn Ski Area | A Scheme C original
-
![]()
A Mountain Estate Concept | A Collaboration with Tommy Hein Architects
-
![]()
A Mountain Estate Concept | A Collaboration with Tommy Hein Architects
-
![]()
A Mountain Estate Concept | A Collaboration with Tommy Hein Architects
