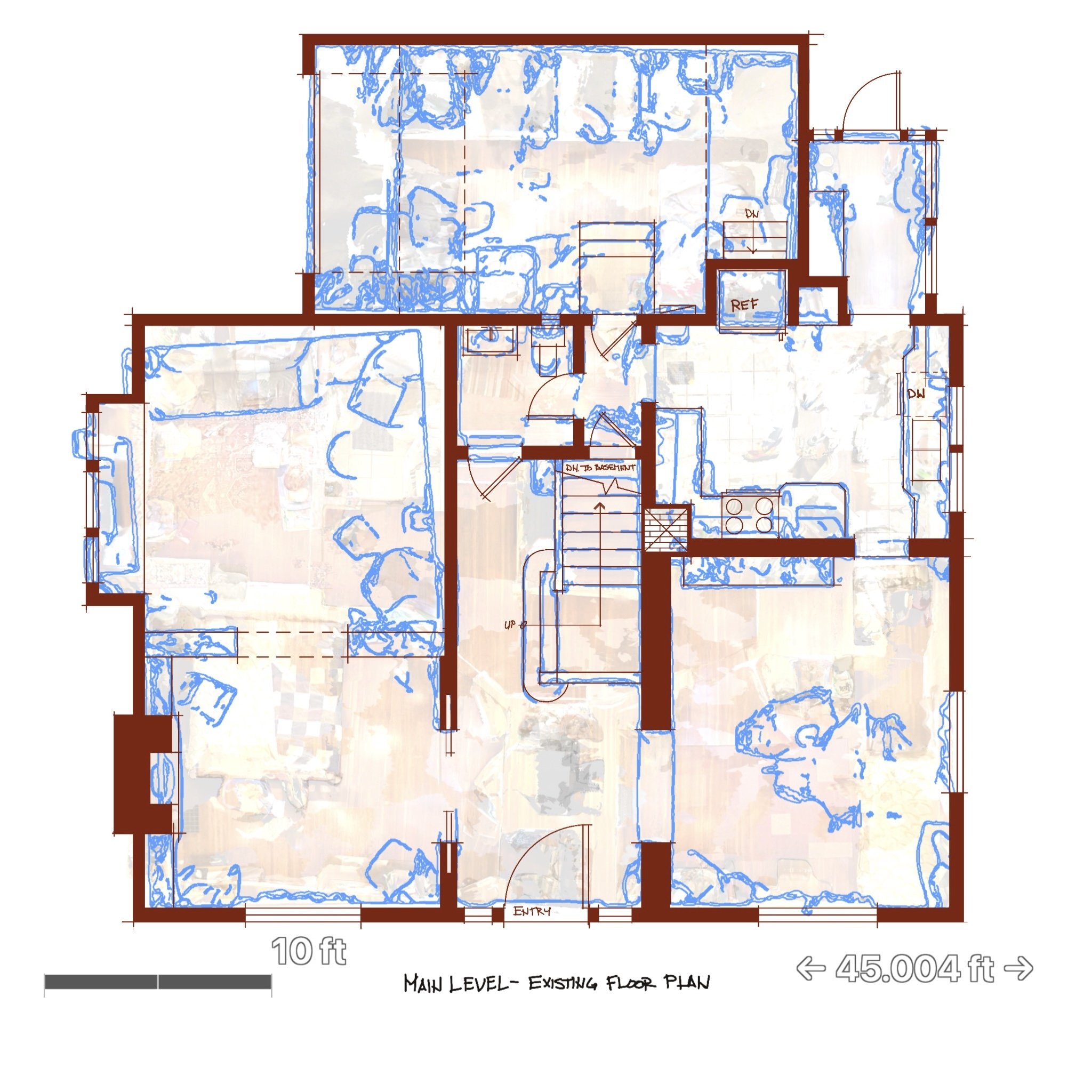Remodels need design too!
Our most popular service is crafted simply to explore design options for improvements to an existing home. Whether it’s a simple kitchen remodel or a full-gut renovation, it should always start with a clear and concise plan. For the purpose of exploring ideas, we don’t need exact dimensions, just the accurate relationships of all the homes walls, stairs, openings and fixtures.
We provide just that, at an approachable cost to the average homeowner. Often this service is enough to guide your construction team in the right direction for the best outcome without incurring expensive architectural services.
We leverage modern technologies to capture a 3D scan of an existing home to generate an existing conditions base-plan. This process enables us to take a look at the existing walls, floors, openings & fixture locations and analyze any potential challenges that may exist.
The scans can be messy and imperfect yet still provide all necessary information needed to get started. Critical dimensions can be verified at any point to assure our designs are achievable. See our process below and a few past projects for examples of what the deliverables look like.
